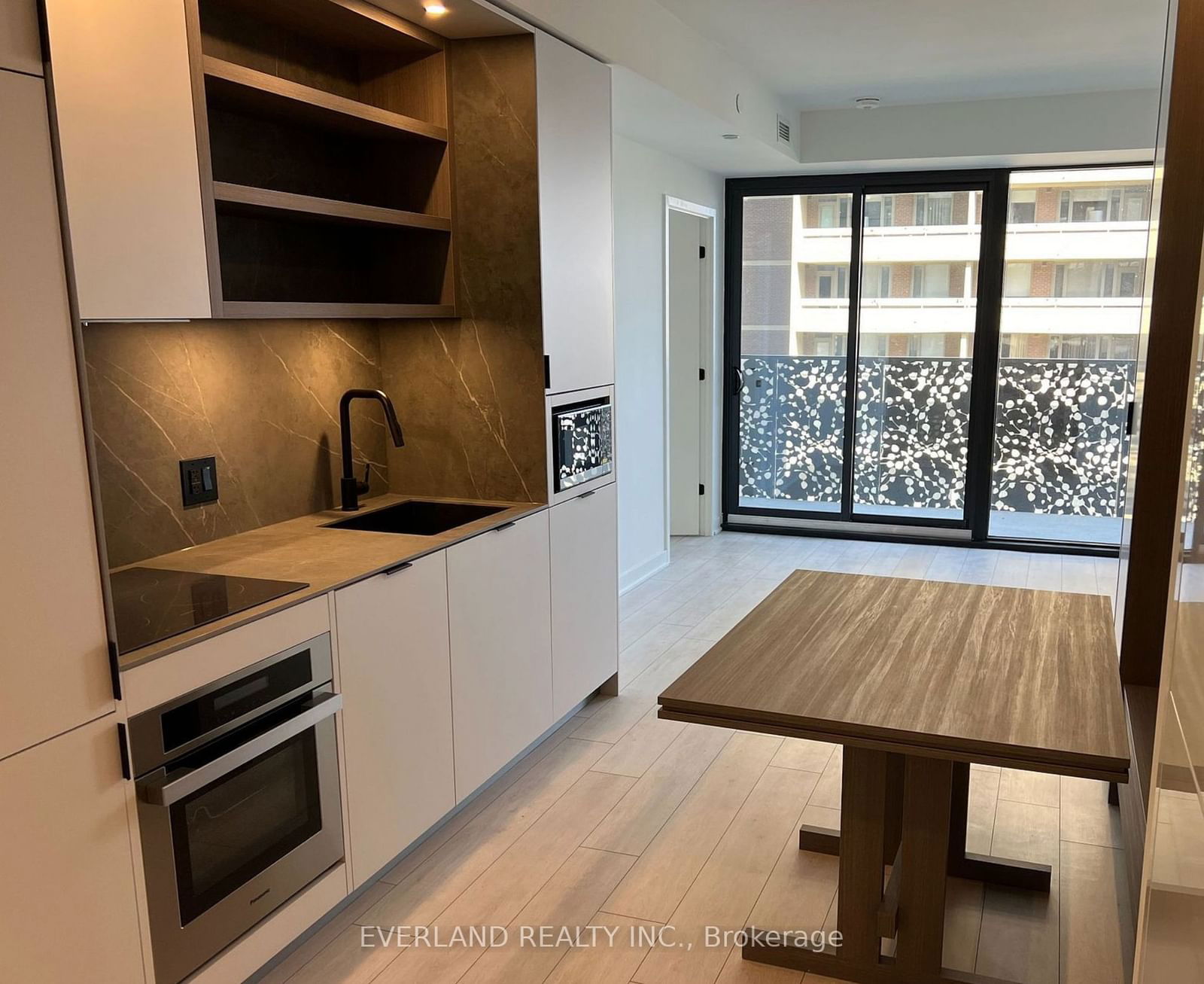Overview
-
Property Type
Condo Apt, Apartment
-
Bedrooms
1
-
Bathrooms
1
-
Square Feet
800-899
-
Exposure
North
-
Total Parking
1 Underground Garage
-
Maintenance
$1,169
-
Taxes
$3,356.00 (2025)
-
Balcony
Open
Property Description
Property description for 505-61 St Clair Avenue, Toronto
Property History
Property history for 505-61 St Clair Avenue, Toronto
This property has been sold 1 time before. Create your free account to explore sold prices, detailed property history, and more insider data.
Schools
Create your free account to explore schools near 505-61 St Clair Avenue, Toronto.
Neighbourhood Amenities & Points of Interest
Find amenities near 505-61 St Clair Avenue, Toronto
There are no amenities available for this property at the moment.
Local Real Estate Price Trends for Condo Apt in Yonge-St. Clair
Active listings
Average Selling Price of a Condo Apt
October 2025
$1,221,212
Last 3 Months
$1,106,797
Last 12 Months
$1,237,998
October 2024
$1,273,536
Last 3 Months LY
$1,178,487
Last 12 Months LY
$1,191,612
Change
Change
Change
Historical Average Selling Price of a Condo Apt in Yonge-St. Clair
Average Selling Price
3 years ago
$1,307,358
Average Selling Price
5 years ago
$865,429
Average Selling Price
10 years ago
$783,727
Change
Change
Change
Number of Condo Apt Sold
October 2025
13
Last 3 Months
8
Last 12 Months
7
October 2024
14
Last 3 Months LY
9
Last 12 Months LY
9
Change
Change
Change
How many days Condo Apt takes to sell (DOM)
October 2025
28
Last 3 Months
29
Last 12 Months
35
October 2024
33
Last 3 Months LY
36
Last 12 Months LY
31
Change
Change
Change
Average Selling price
Inventory Graph
Mortgage Calculator
This data is for informational purposes only.
|
Mortgage Payment per month |
|
|
Principal Amount |
Interest |
|
Total Payable |
Amortization |
Closing Cost Calculator
This data is for informational purposes only.
* A down payment of less than 20% is permitted only for first-time home buyers purchasing their principal residence. The minimum down payment required is 5% for the portion of the purchase price up to $500,000, and 10% for the portion between $500,000 and $1,500,000. For properties priced over $1,500,000, a minimum down payment of 20% is required.








































